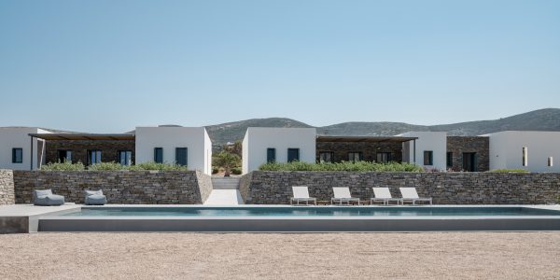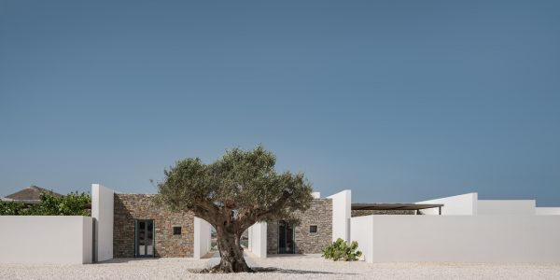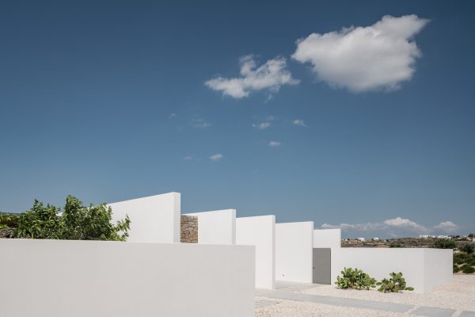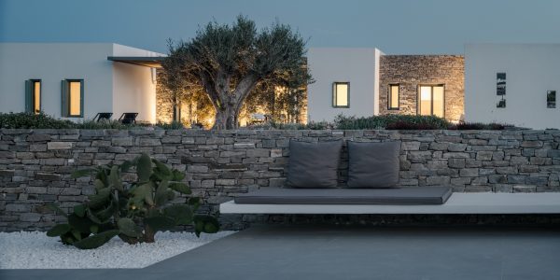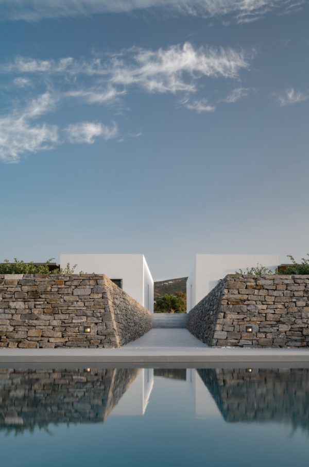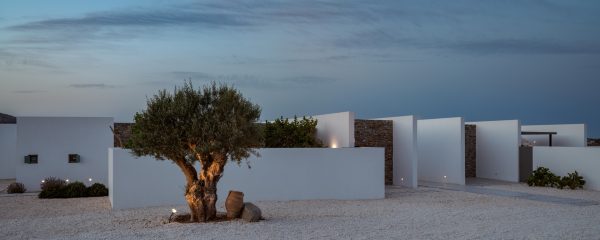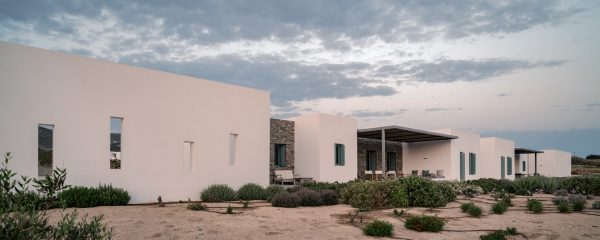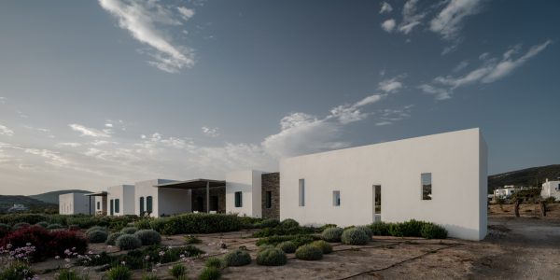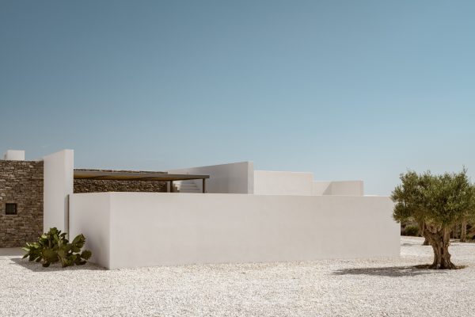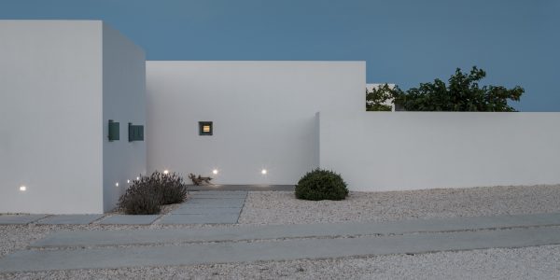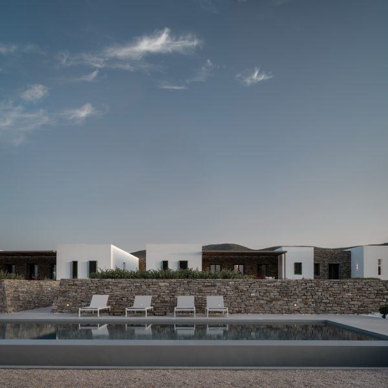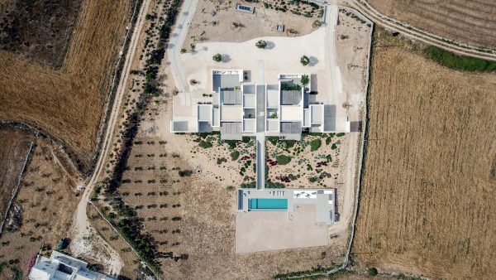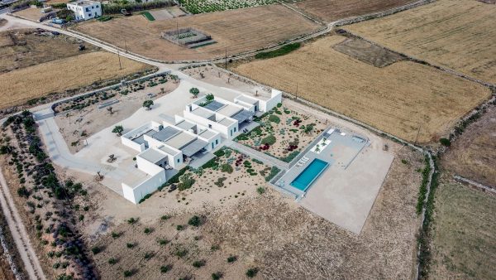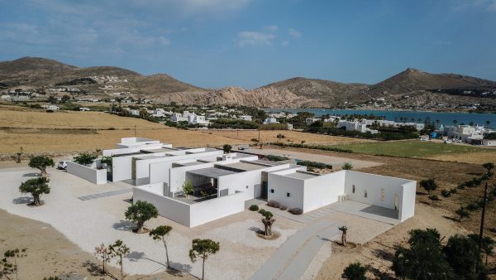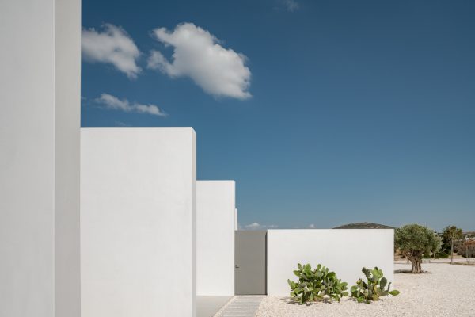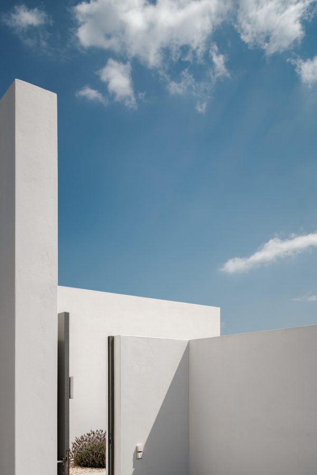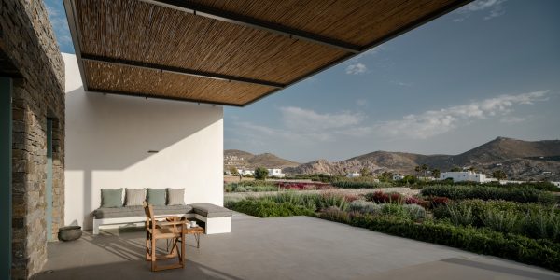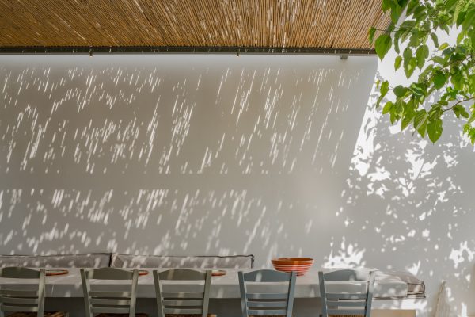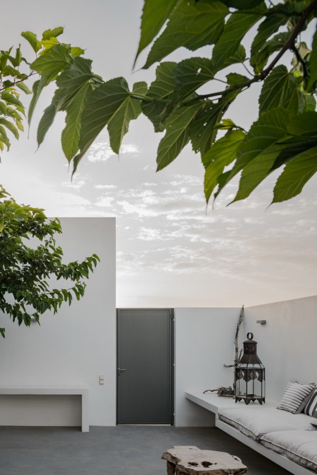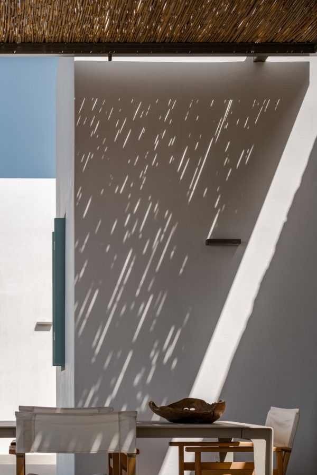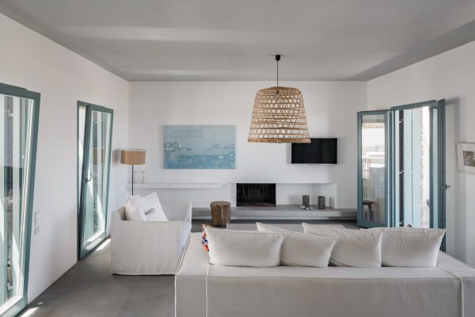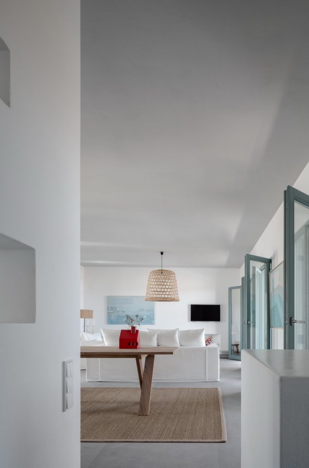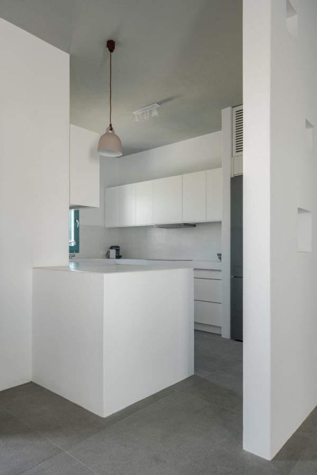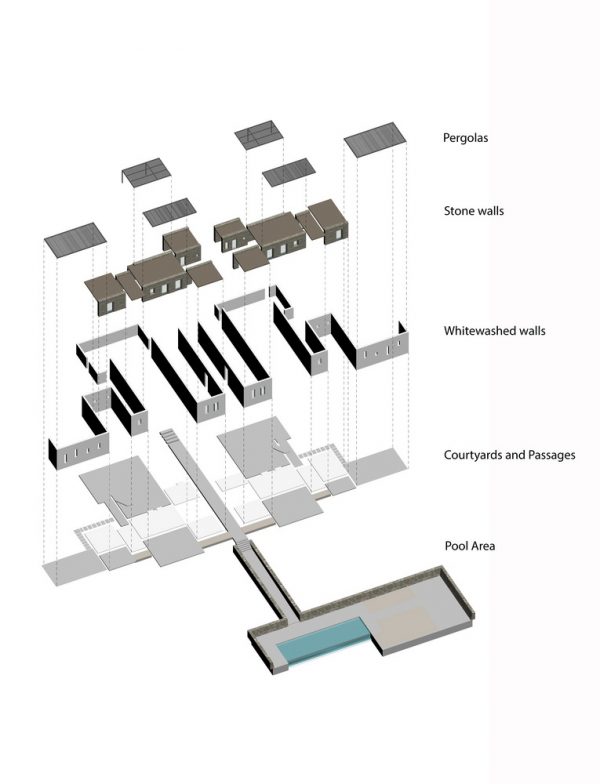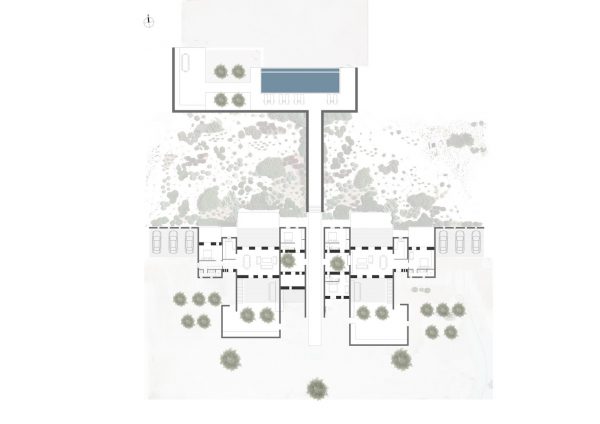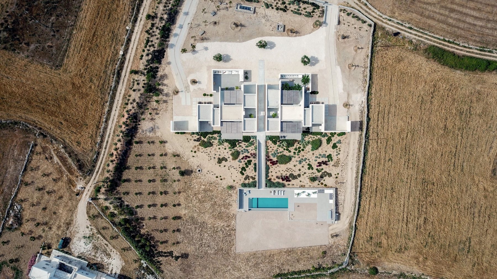Hide and Seek
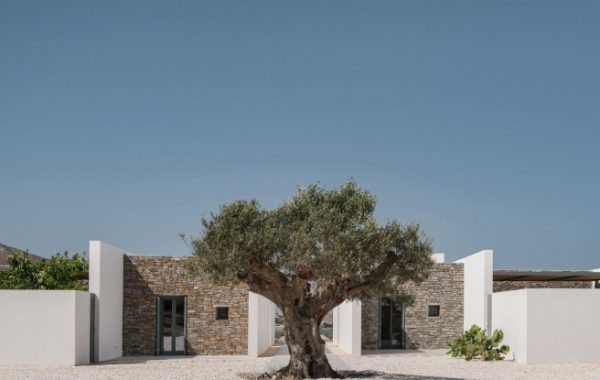
Φωτογραφίες
Είδος
Εξοχικές Κατοικίες
Τοποθεσία
Kolymbithres, Paros,Greece
Είδος
2017
Architectural Design and Supervision
REACT ARCHITECTS- Natasha Deliyianni , Yiorgos Spiridonos
Collaborating Architects
Andreas Androulakakis, Tatiana Tzanavara
Collaborating Architect – Supervision
Yannis Vagias
Civil Engineer
Christos Smyrnis
MEP
Nikos Chrystofyllakis
Landscape Design
Eva Papadimitriou _Outside
Photos
George Messaritakis
The purpose of the study is the design of two houses with a view to the sea and the Bay of Kolymbithres in paros island. The houses are placed at the eastern area of the plot.
Ancient spaces are the connecting element of the dwellings. Spacious corridors with large terraces lead to spectacular “plateaus”, penetrating outdoor and indoor spaces. Planting is strengthened in the inner yards and the perimeter of the plot with an artificial hill.
On the south side of the dwellings there are openings only in the internal sheltered courtyards and in the east side is dominated by plantation with local vegetation . In the northwest there are large openings and viewing outdoor seating areas.
The basic principles of the entire intervention are:
The use of the archetypal form of the wall, an element known in the Cycladic landscape, sometimes as a boundary and sometimes as an element of habitation.
Adaptation to the environment, unification of the interior of the building with courtyards, accesses and scales.
The splitting of larger volumes with small movements in order to create protected yards from the intense northern winds.
In the courtyards mulberry trees offer shade. There is a network of paths that tranceds the back of the houses and enables views to the sea.
The creation of a residential complex that gives a strong habitation identity and leaves a unique design footprint on the otherwise mild landscape.
The use of intense Cycladic light. In the views created by moving, between walls and spaces ,shades of blue and intense shadows dominate, transforming the building into a viewing machine.
The swapping of materials, with the continuous movement of the plastered wall ,surrounding the dwelling and the stone walls that function as a filling panel, creat spaces both indoor and outdoor.
The complex of the two residences either opens to the scenery, and at times it is hermetically closed, creating intense shades and long views in the Gulf of Kolymbithres, surrounded by Mediterranean plantation offering generous outdoor living.
