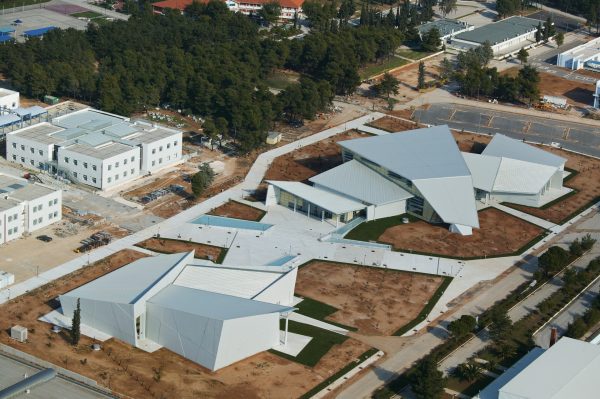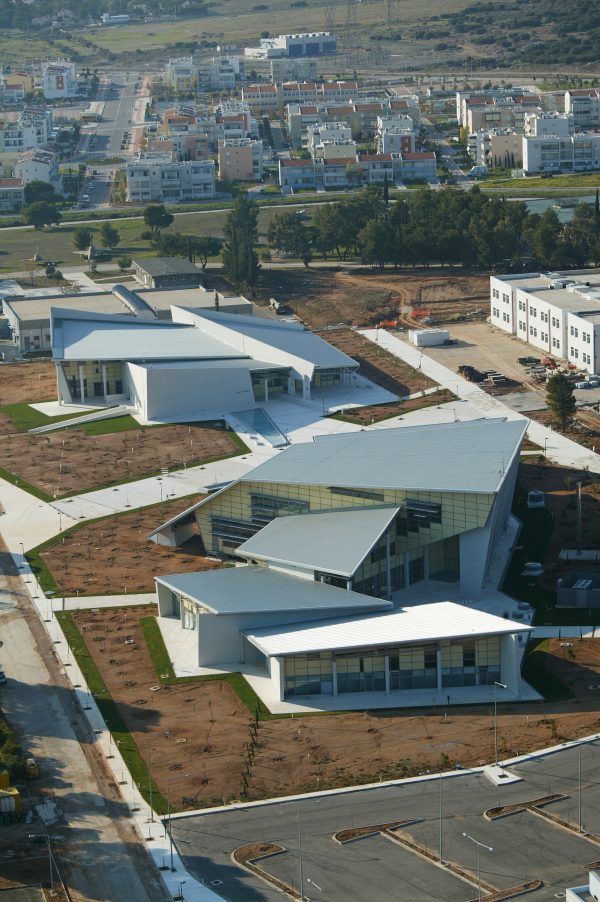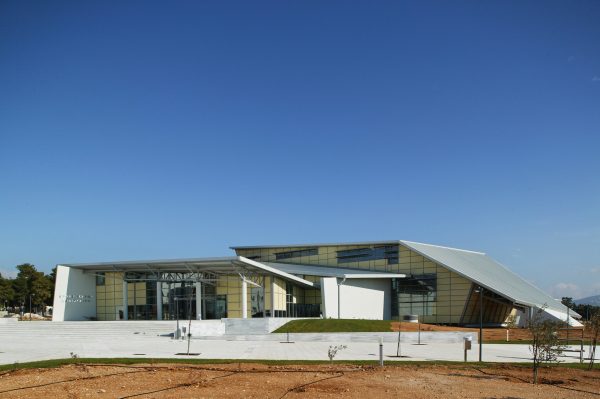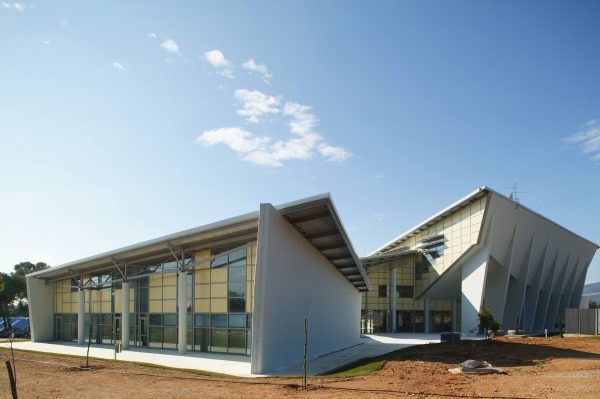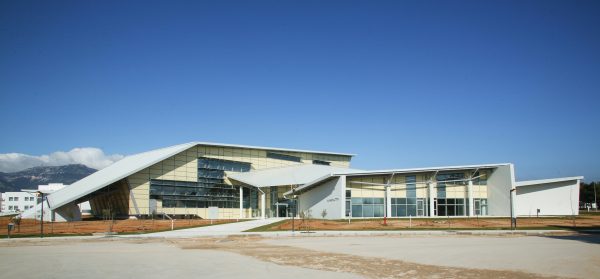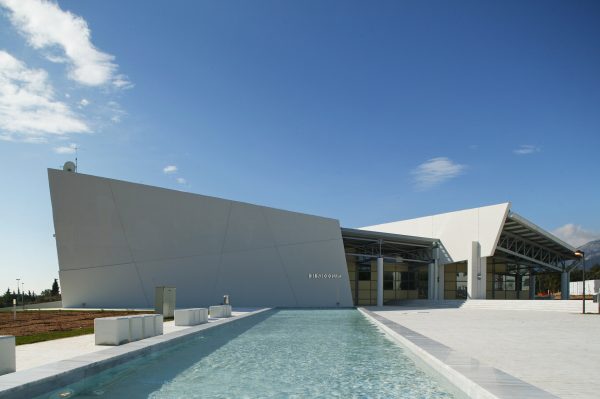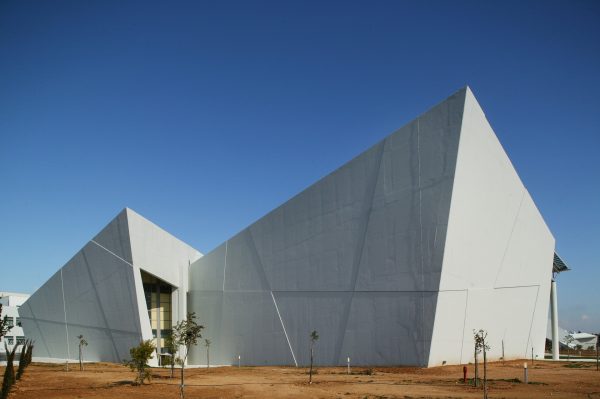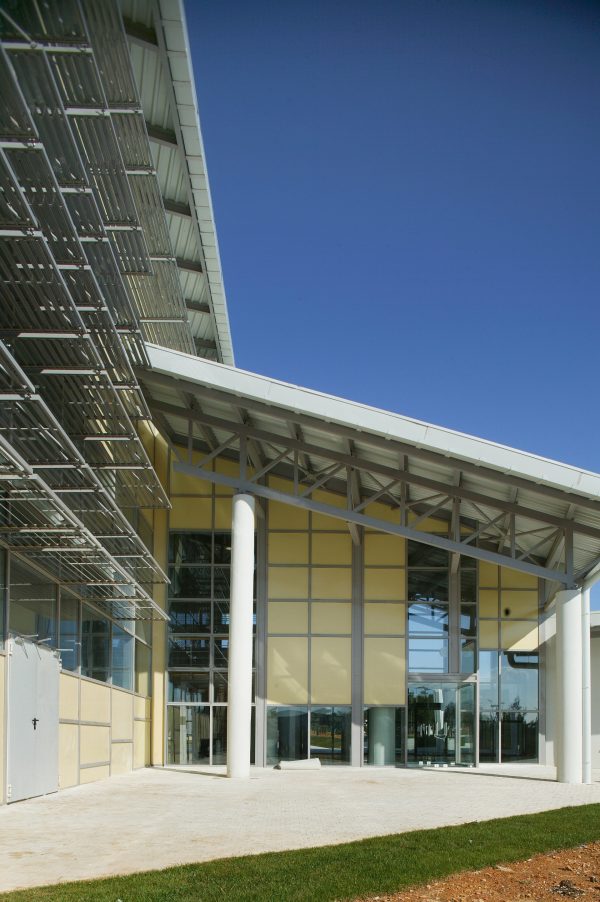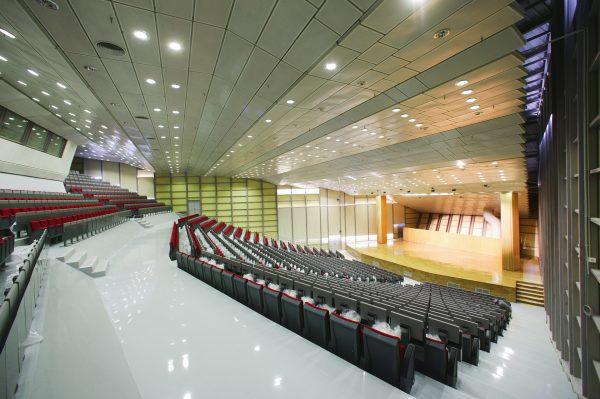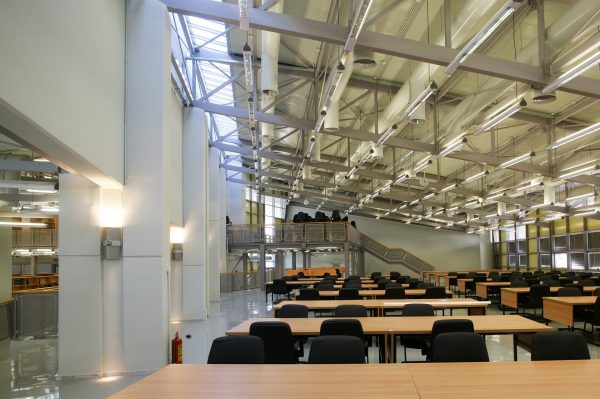Amphitheater and Library, Air Force Academy
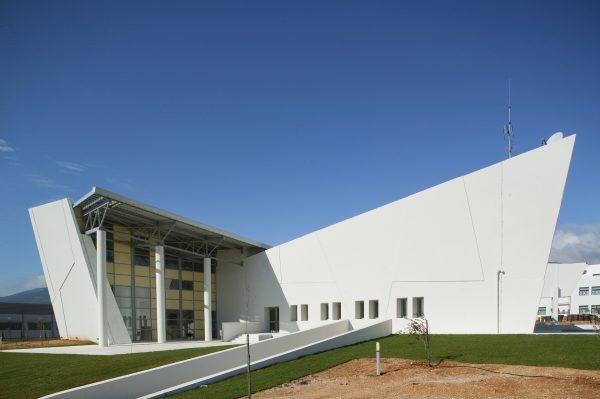
View Gallery
Type
Public Works
Location
Tatoi, Athens , Greece
Type
2006
The New Library and Amphitheater are situated in the building complex of the Air Force Academy at the Tatoi campus.
The Amphitheater occupies a total space of 3500m2.
The main auditorium represents 1400m2 of the total, the Reception Hall 1000m2, the Lecture Halls 800m2 . The Library occupies a space of 2500m2. This is broken down into the reading space of 800m2, the stacks of 1000m2, the administration and reception spaces of 500m2 .
The structural system of the buildings is comprised of concrete walls and columns which support steel trusses that in some cases extend beyond the concrete elements. The facades are insulated metal panels and double glazed windows supported on steel frame structure. The roof consists of corrugated insulated metal panels.
Conceptually our intentions were: A/ To create a shell that interweaves with the natural environment in a unique way were order is only insinuated and not defined.
B/ To create a building morphology that through its cantilevered trapezoid roofs and inclined concrete walls refers to the dynamic morphology of aircrafts.
C/ To create interior spaces that flow into each other and enhance motion and interrelation with the exterior through the transparencies of the facades.
