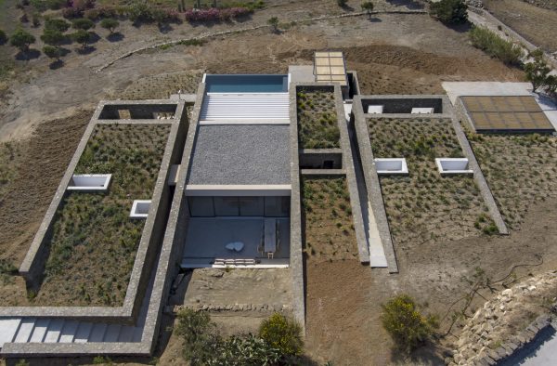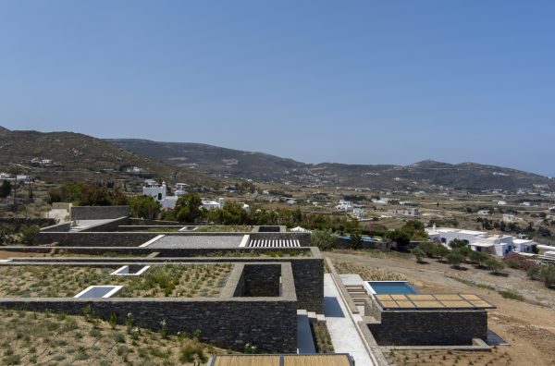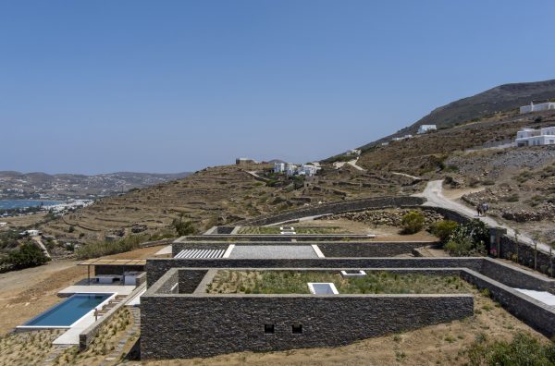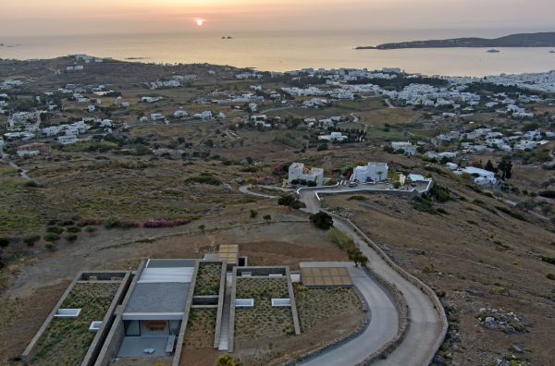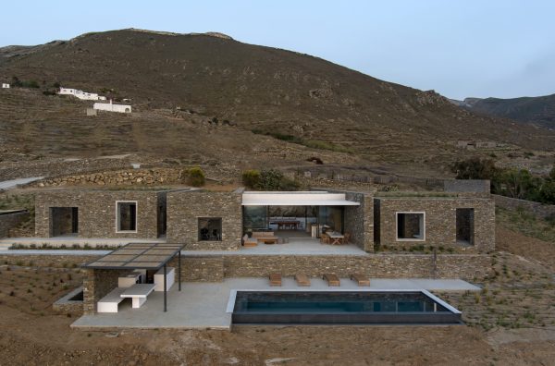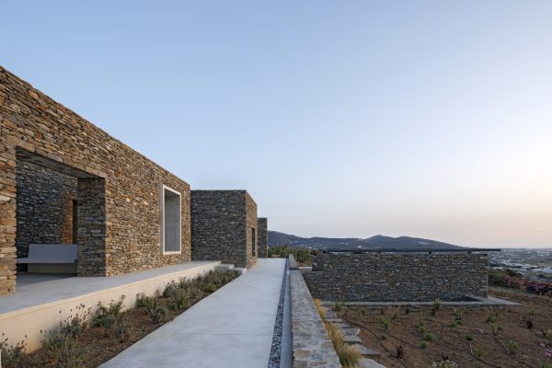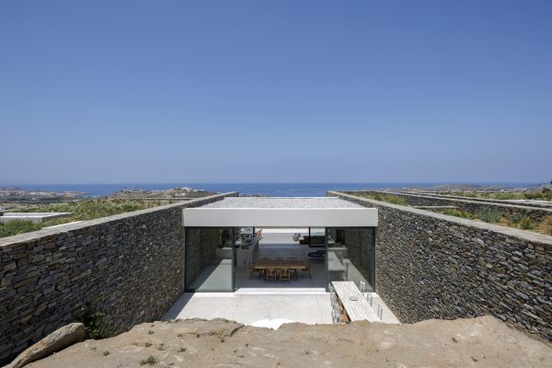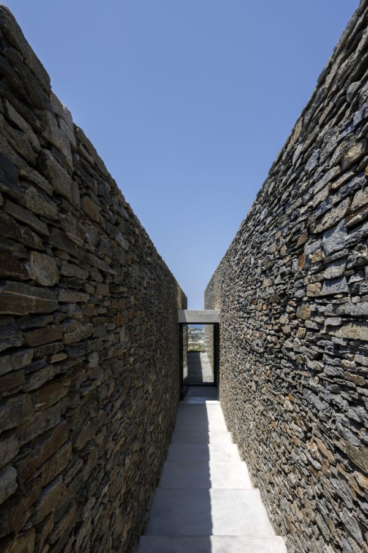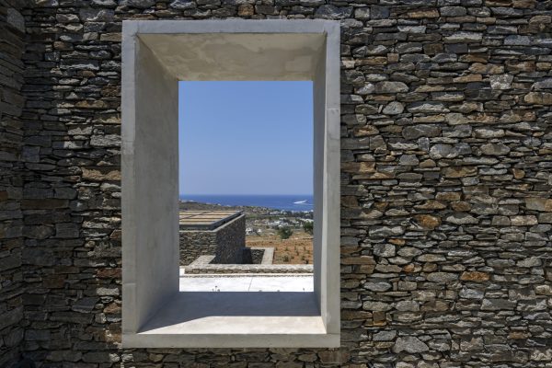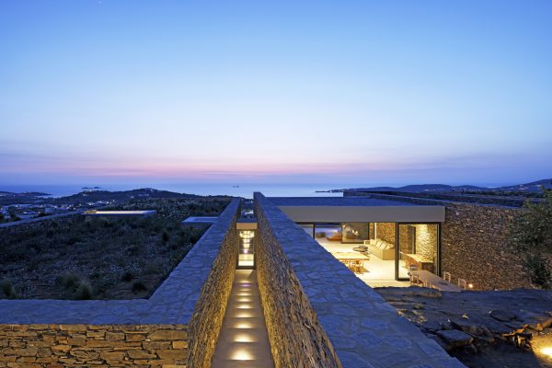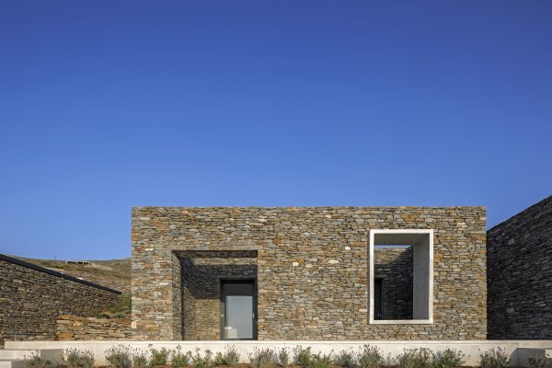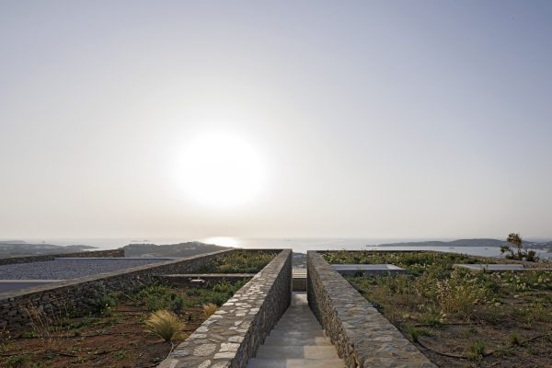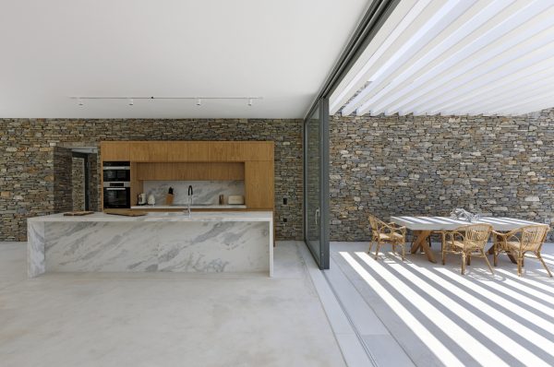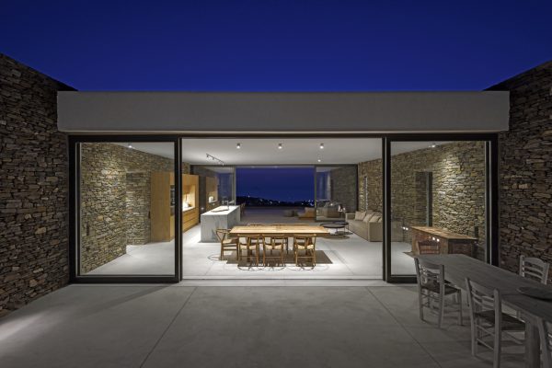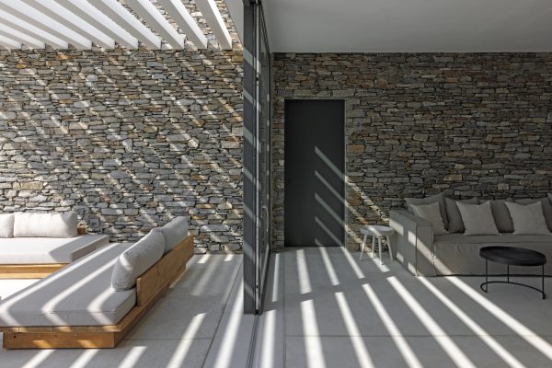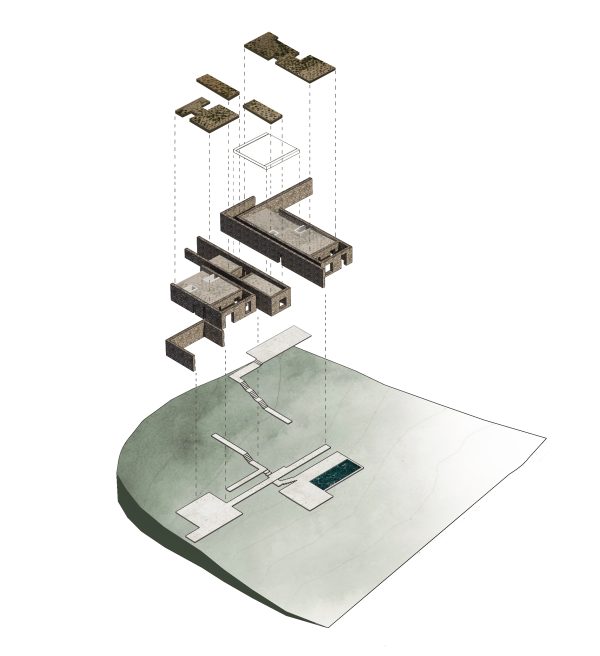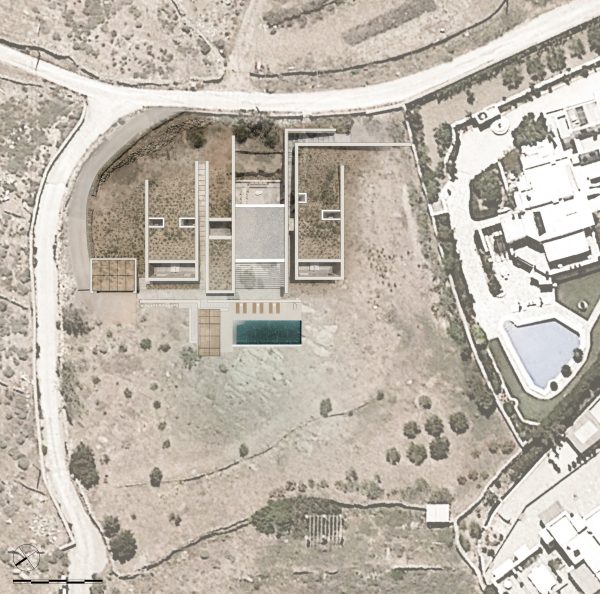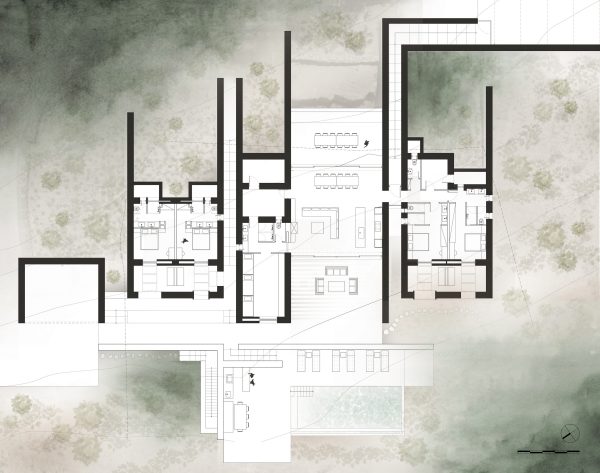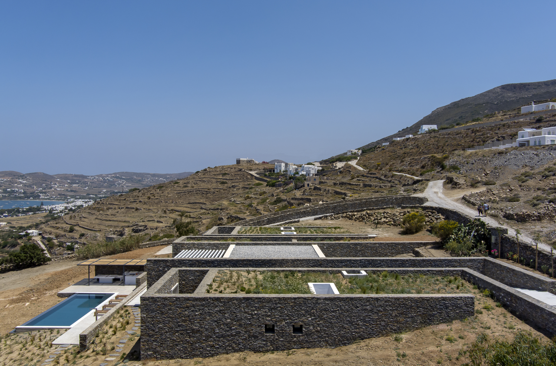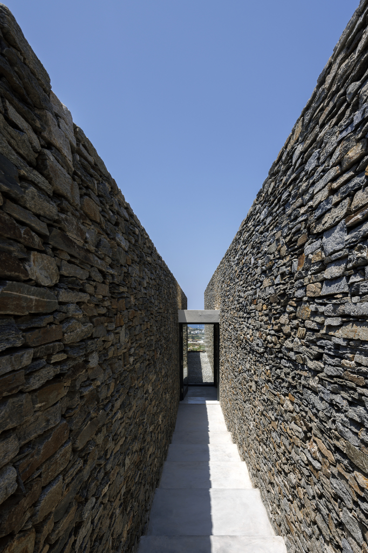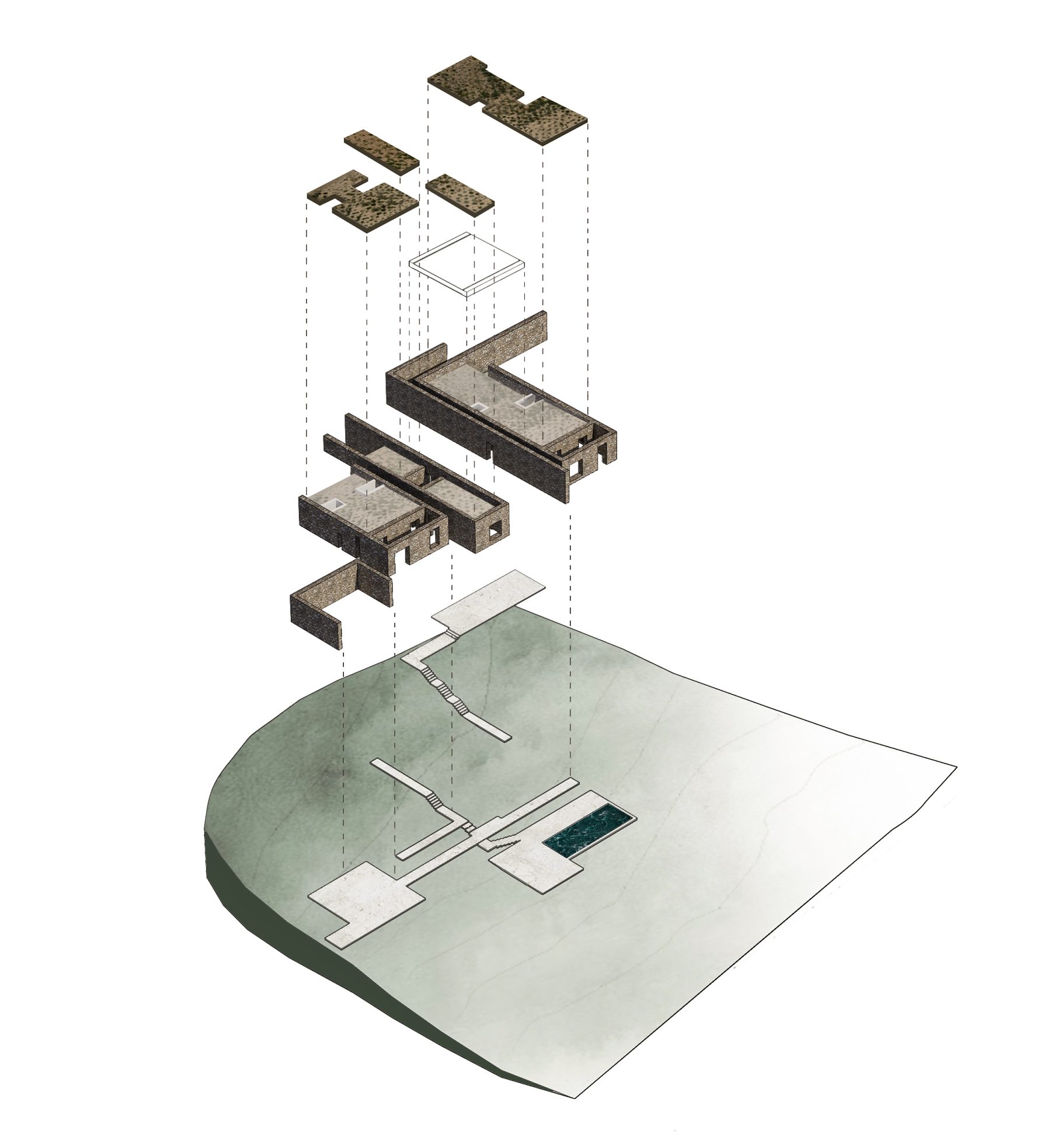PetrA
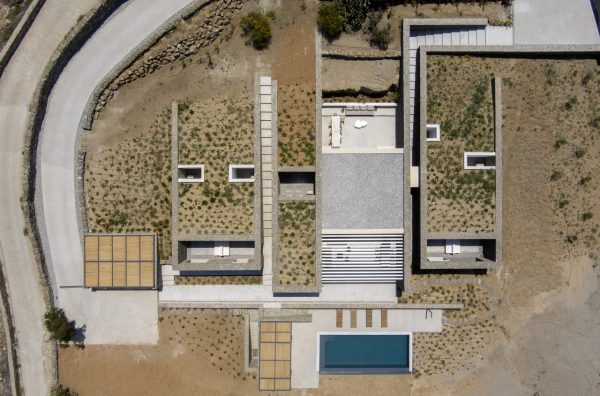
View Gallery
Type
Summer Houses
Location
Kakapetra, Paros, Cyclades
Type
2023
ARCHITECTURAL DESIGN
REACT ARCHITECTS _YIORGOS SPIRIDONOS _NATASHA DELIYIANNI
COLLLABORATING ARCHITECT- SUPERVISION
YIANNIS VAGIAS
CIVIL ENGINEER
AGELOS KOTTIKAS
MEP
VASSILIS ZOTOS
LANDSCAPE DESIGN
EVA PAPADIMITRIOU - OUTSIDE
PHOTOS
PANAGIOTIS VOUMVAKIS
The vacation home, accommodating five bedrooms and a central living area, is in Kakapetra, on Paros Island; its location features a westward orientation that enjoys panoramic views over Parikia Bay and the open sea. The design drew inspiration from the dry-stone walls and geological formations of the area, seamlessly blending into the landscape like a stone structure that harmonizes with its surroundings.
The site is marked by clusters of rocks and preeminent geological formations; its byname, “Kakapetra,” etymologically translates to “rugged stone” or a place marked by the prominence of stone concentrations.
In such a context, the residence takes shape and evolves, utilizing the excavation’s stone. Traverse walls that face towards the view create passages, entry stairs, longitudinal vistas, and living spaces. These walls mold the building adjacent to the landscape, the place, the stone. While traditional retaining walls, the “pezoules,” evolve in parallel with the topography and elevation relief, the residence’s walls penetrate the ground, emerge from it, and subsequently shape living spaces.
The entrance is located on the eastern side of the plot, at its highest point. As the walls traverse and intersect the dwelling, enclosed courtyards are formed on the western side to protect the bedrooms and establish areas of privacy.
The roof slab rests upon the stone walls, and shelters the living space. The rock, the landscape, permeates the interior and then turns toward the view and the sea. The expansive pergola, as an extension of the reinforced concrete covering, merges the interior and the exterior, unifying the rock, the living room, the courtyard, the view, and the sea into a single sequence. Roofs are complemented with soil for planting, allowing the local flora to continue its journey downhill through and over the building.
A spatial interplay, a succession of events, shapes a contemporary living experience. The building, as a material entity, takes on a secondary significance in relation to the movement, circulation, passages, and room created for human dwelling. The residence serves as a continuation of the natural terrain, declaring its presence through the simplest form of stone walls that demarcate human intervention. These walls, expanding across the plot, invite residents to enter the structure from various points, disregarding conventional pathways in a typical rural dwelling.
The architecture, adopting a modest and reverent approach, doesn’t clearly define the space but extends its boundaries, without overshadowing the arid, rocky environment. The relationship between humans and the stone, as well as nature, constitutes the rationale behind this architectural endeavor. The imprint remains minimal, celebrating the singular Cycladic location.
The sanctity of this place, which encompasses millennia of civilization, guides the architectural intervention, imposing a humble yet simultaneously sincere approach to the Landscape, through a personal interpretation.
