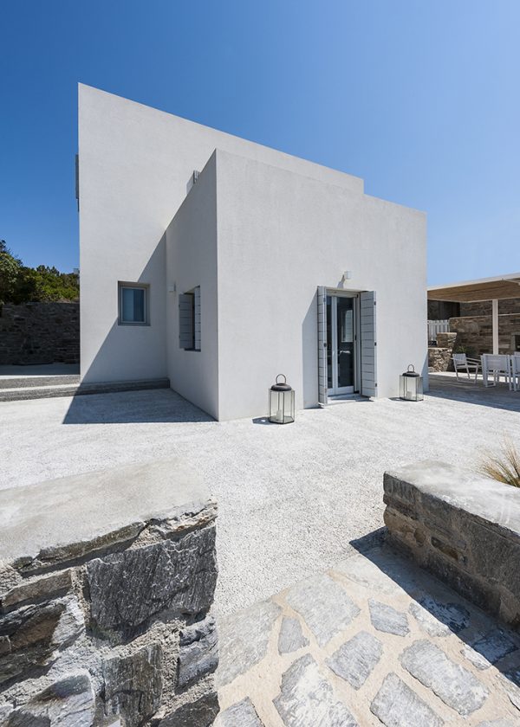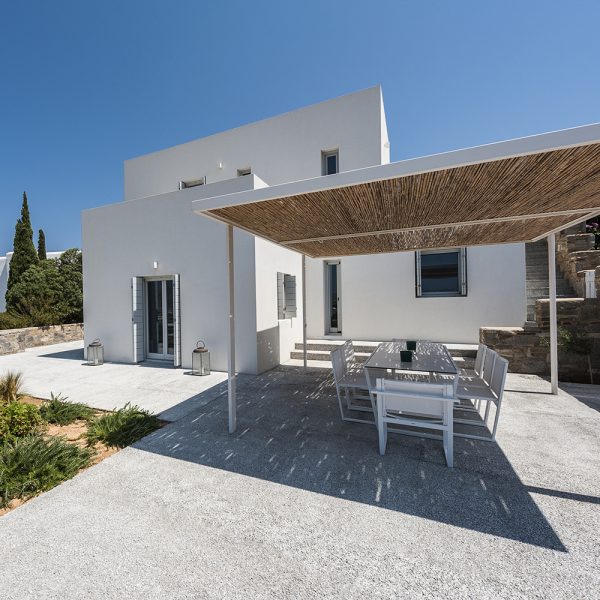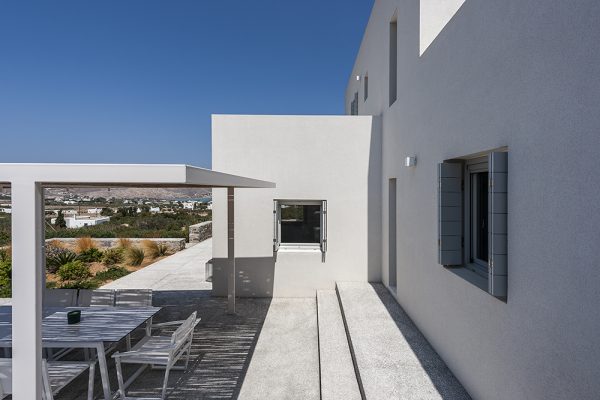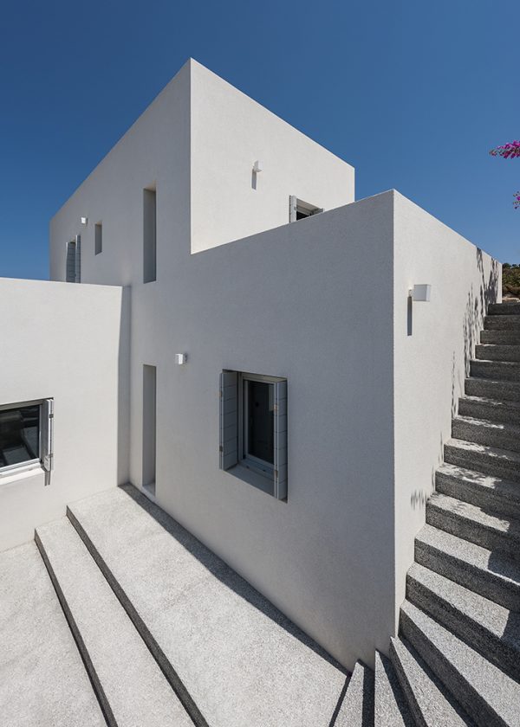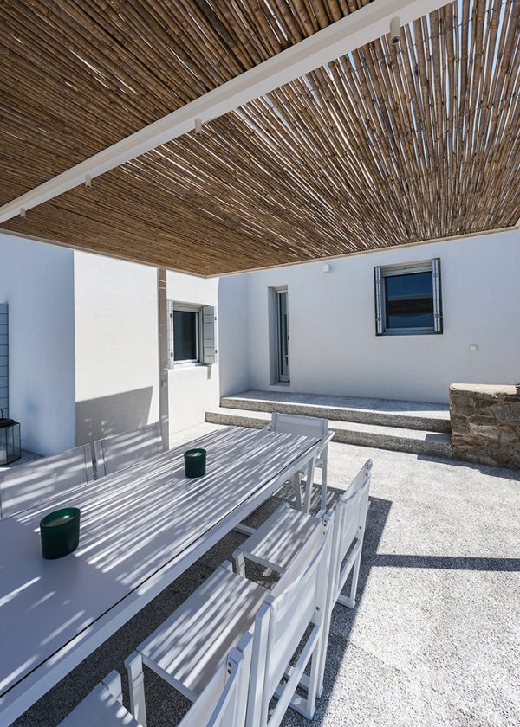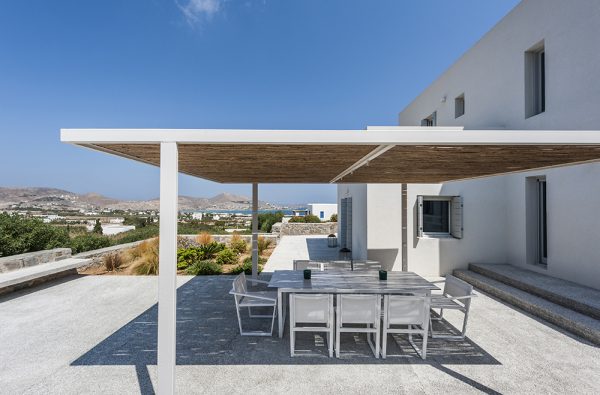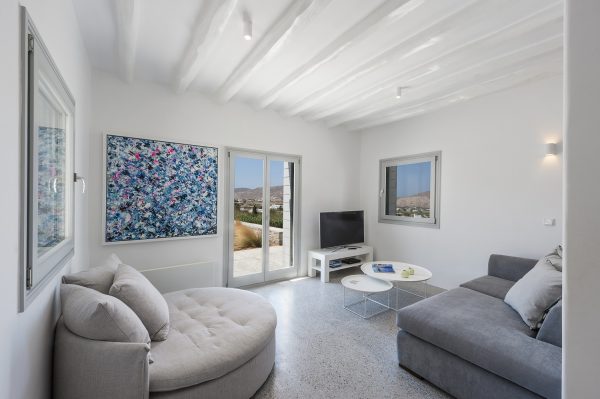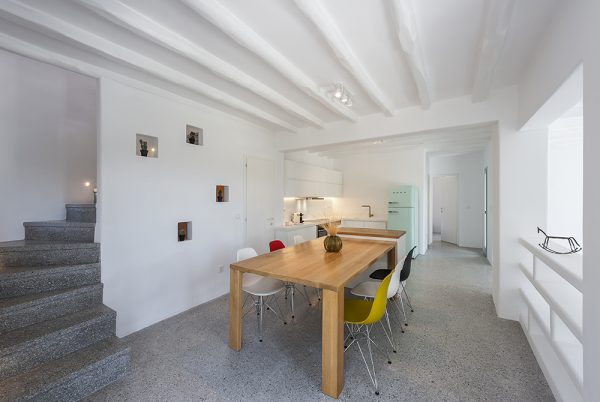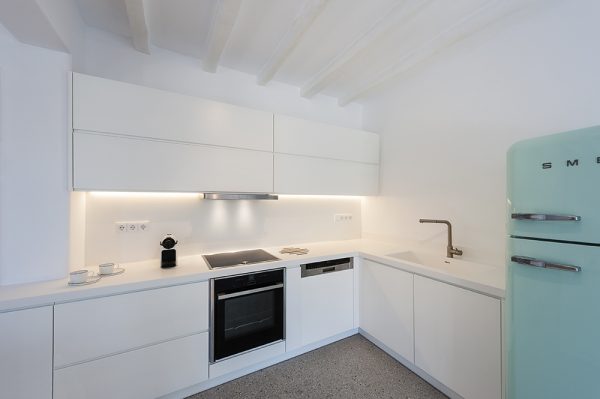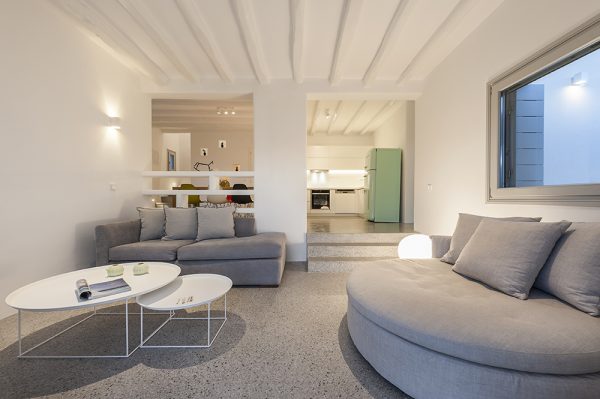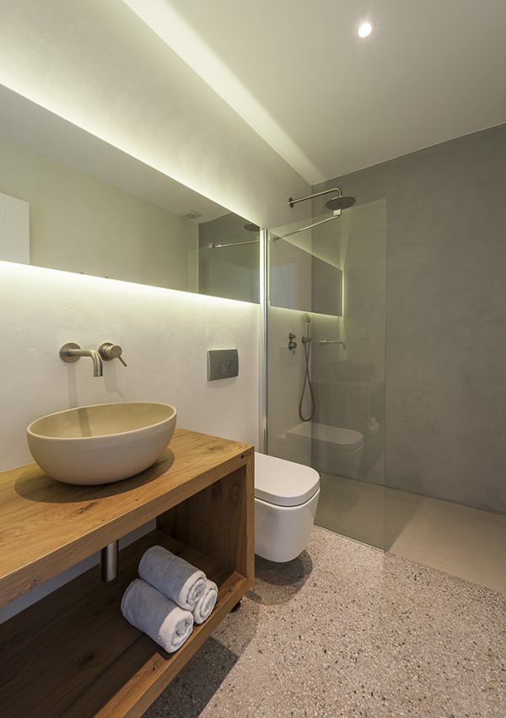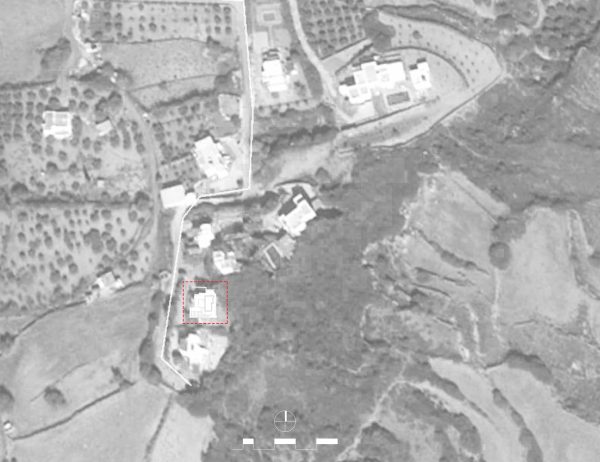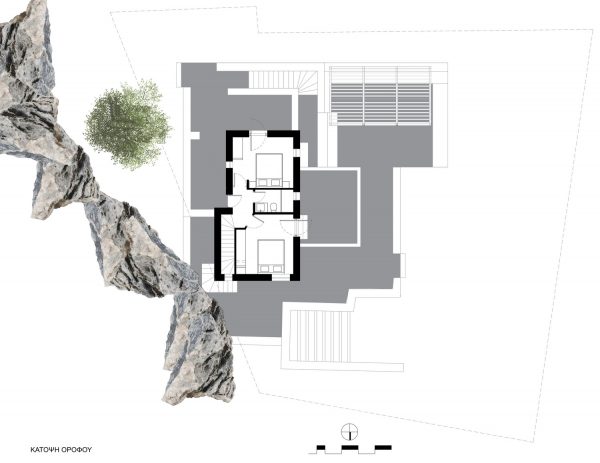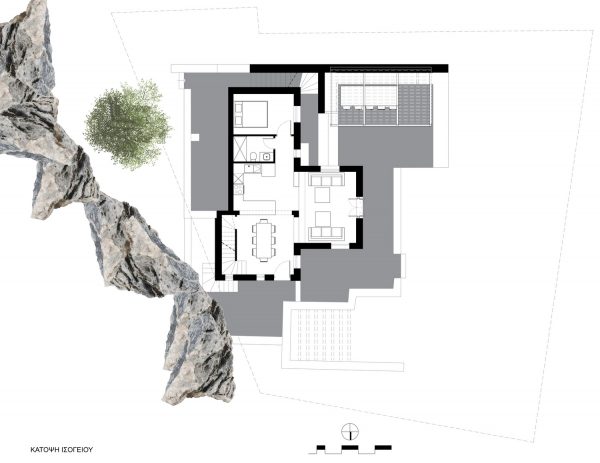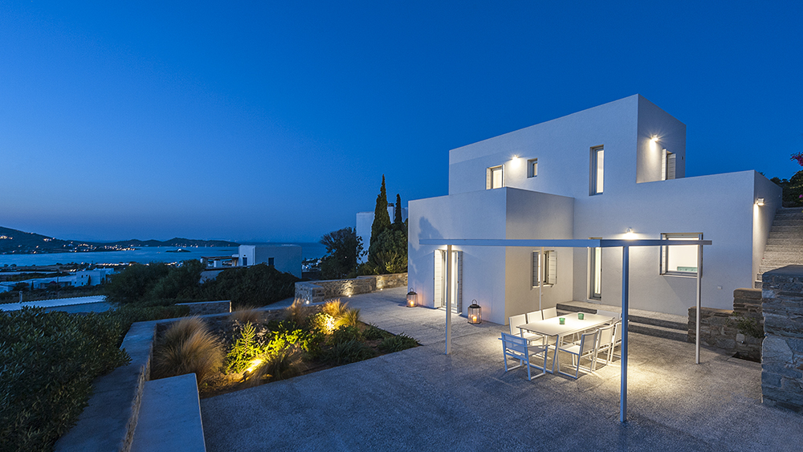Protoria
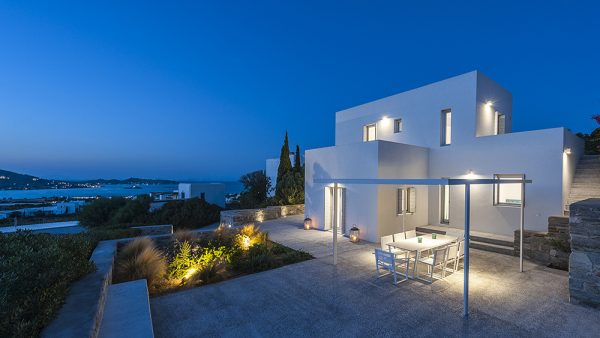
View Gallery
Type
Summer Houses
Location
PROTORIA,NAOUSSA , PAROS , CYCLADES
Type
2017
ARCHITECTURAL DESIGN
REACT ARCHITECTS
COLLABORATING ARCHITECT
YANNIS VAGIAS
PHOTOS
IOANNIS LOUKIS
The duplex is part of a complex of four houses. The ground floor is 70 m2 and of the first floor is 40 m2.
Τhe ground floor accommodates the living- dining room, an open air kitchen and one bedroom. The first floor has two bedrooms with an unobstructed view towards the sea.
The house sits over the bay of Kolymbithres , on a hill overlooking the Naoussa area. The complex was built in 1990 so the house needed a total renovation. The intervention consisted of altering the facades of the building as well as the interior and exterior spaces.
The goal of the intervention was to make the house resonate a more modern atmosphere and to incorporate new types of materials. All the installations were redone, electrical and plumbing, and an external thermal insulation was applied to the building. The external areas were blended to create more ample outdoor space. At the exterior a poured flooring was applied (drain type) , covering all the areas including the stairs.
A modern Cycladic approach characterizes the design and the new openings were carefully positioned in order to provide views to the sea and at the same time open light wells towards the interior. The interior was decorated taking in mind the aesthetic of the building. The furniture was chosen specifically to enhance a summer style living, and a mosaic floor was applied in the interiors. A light pergola shades the main terrace and provides an outdoor living space, complete with built in benches.
React Architects have a long and experience working with Cycladic architecture. They have transformed this small duplex into a modern niche that overlooks the sea, and offers it’s space for a relaxed summer vacation.
