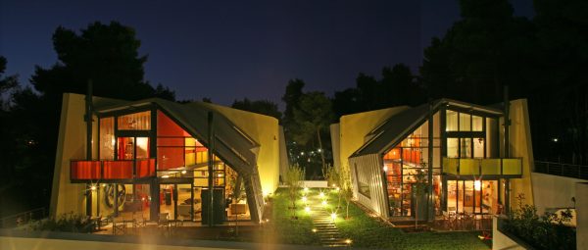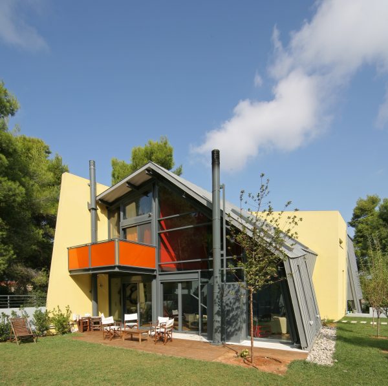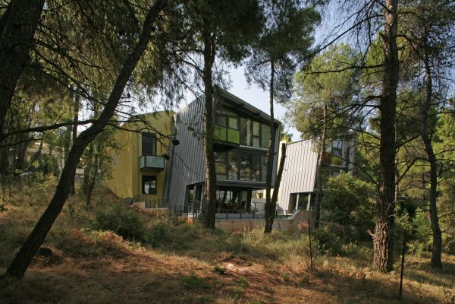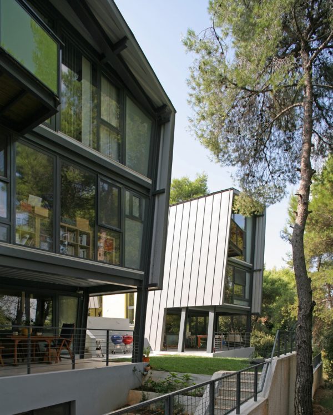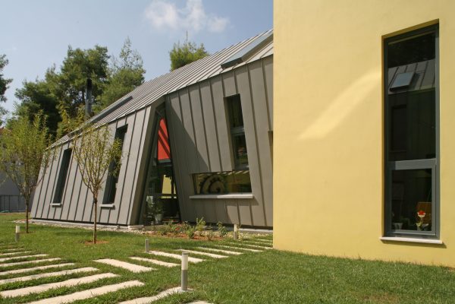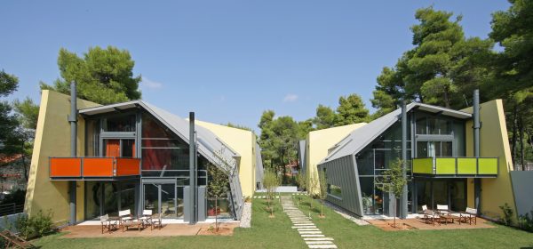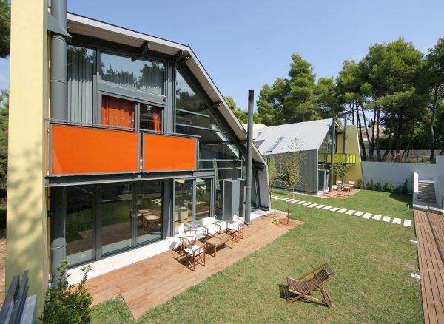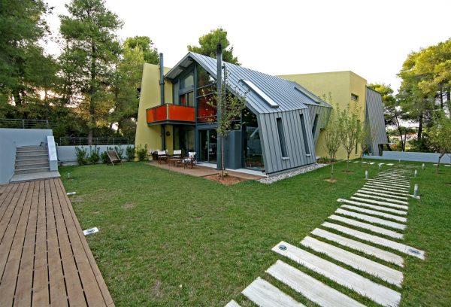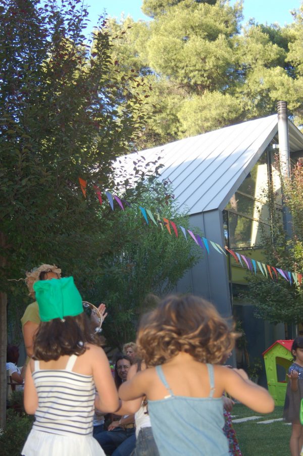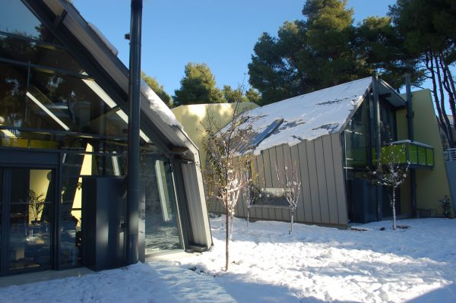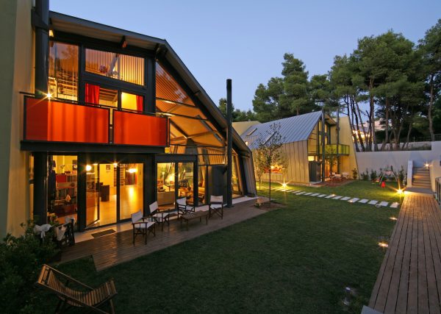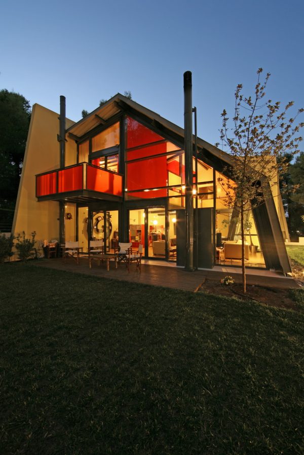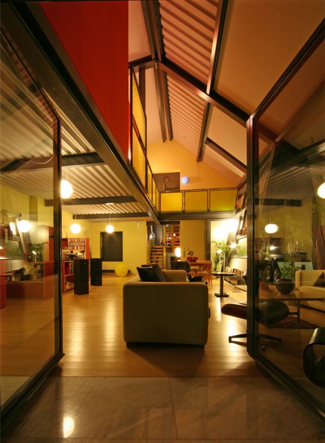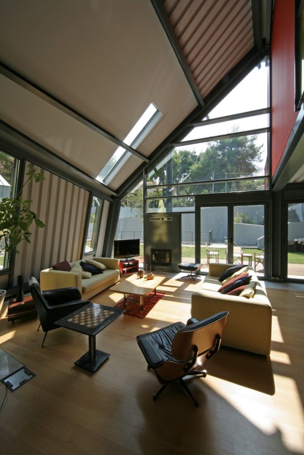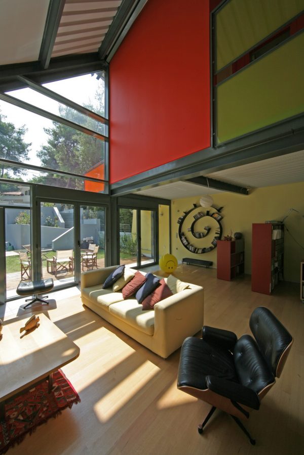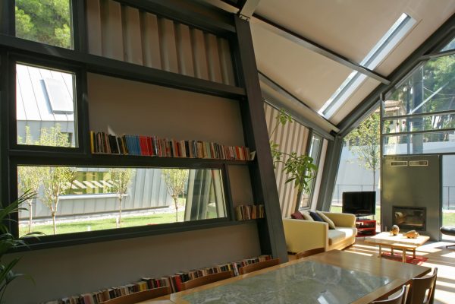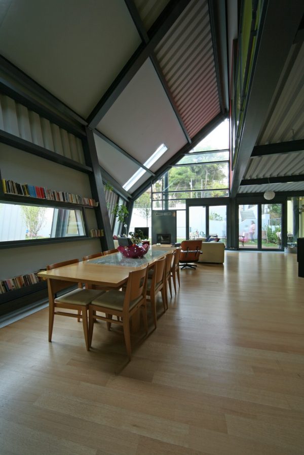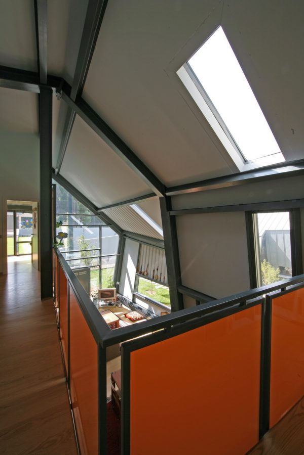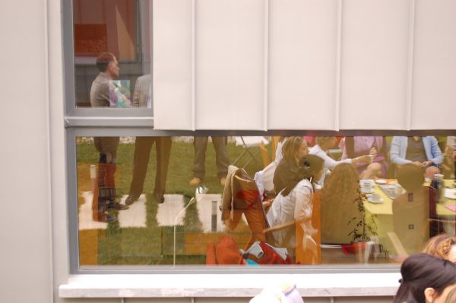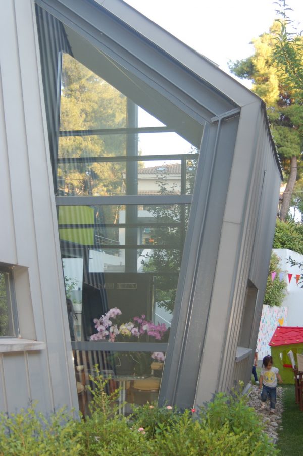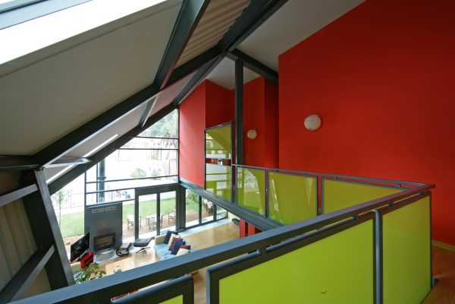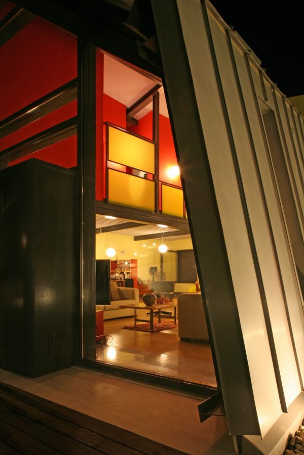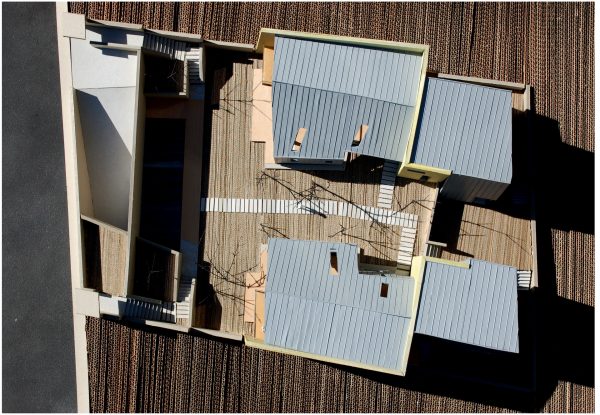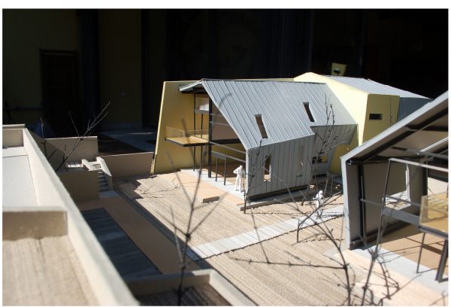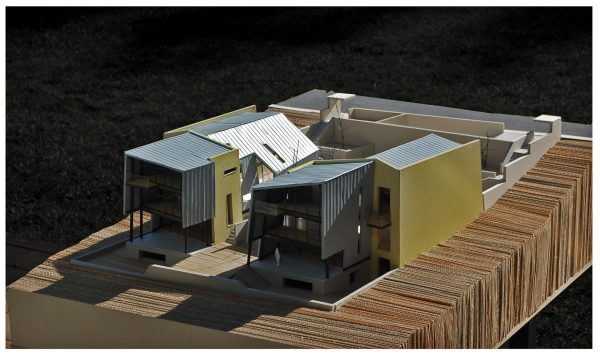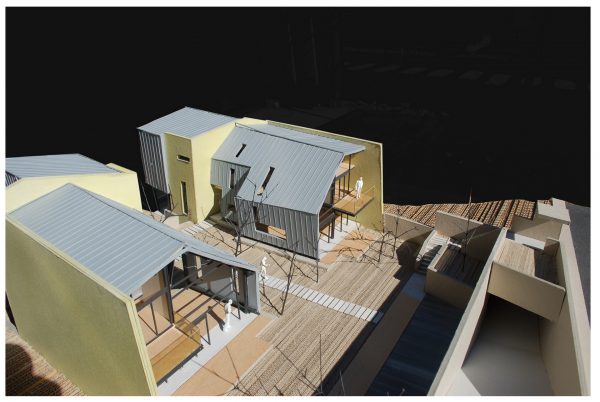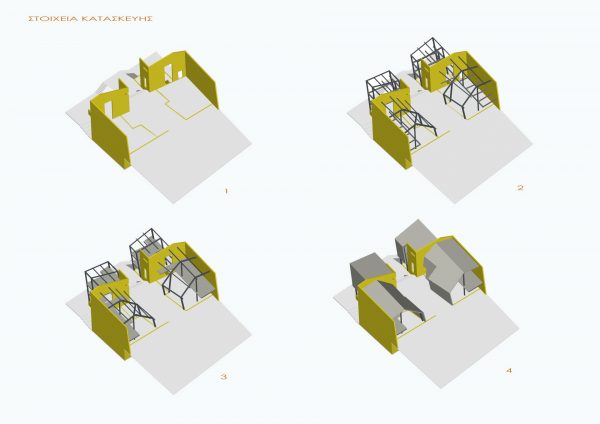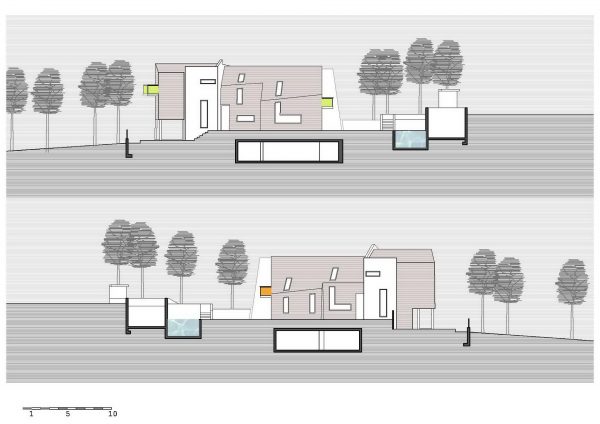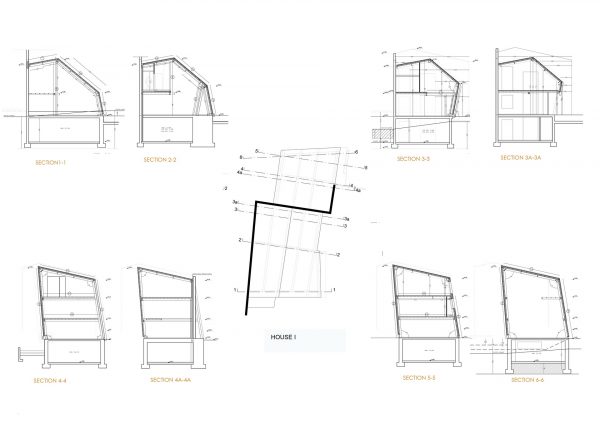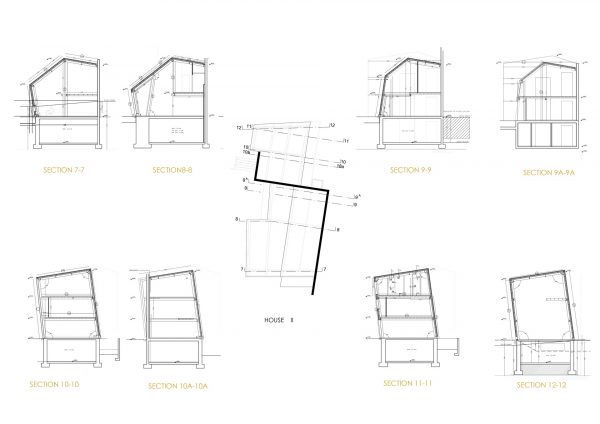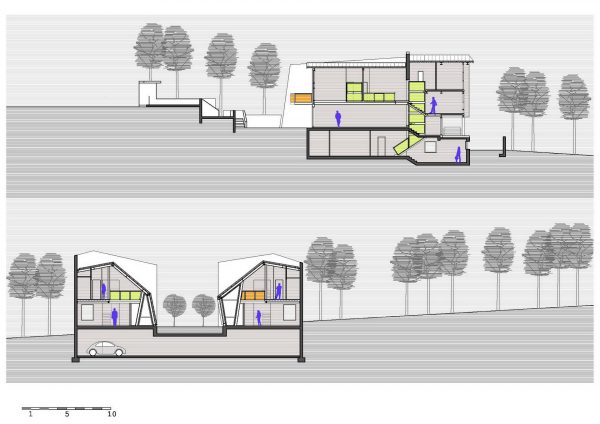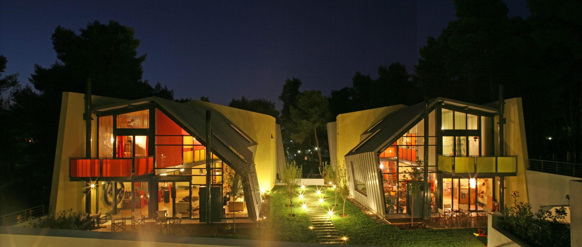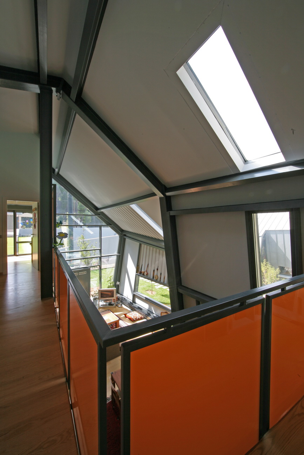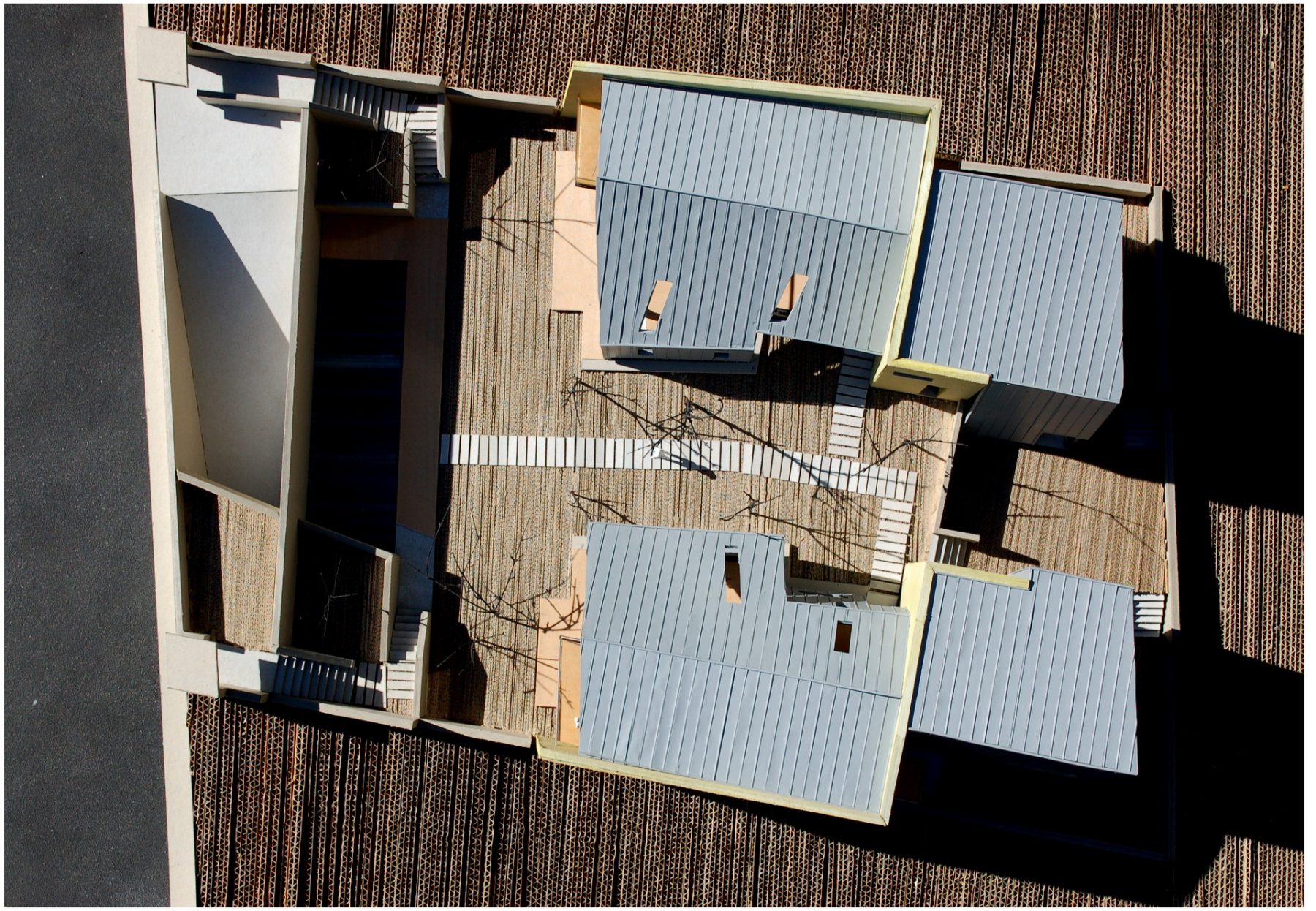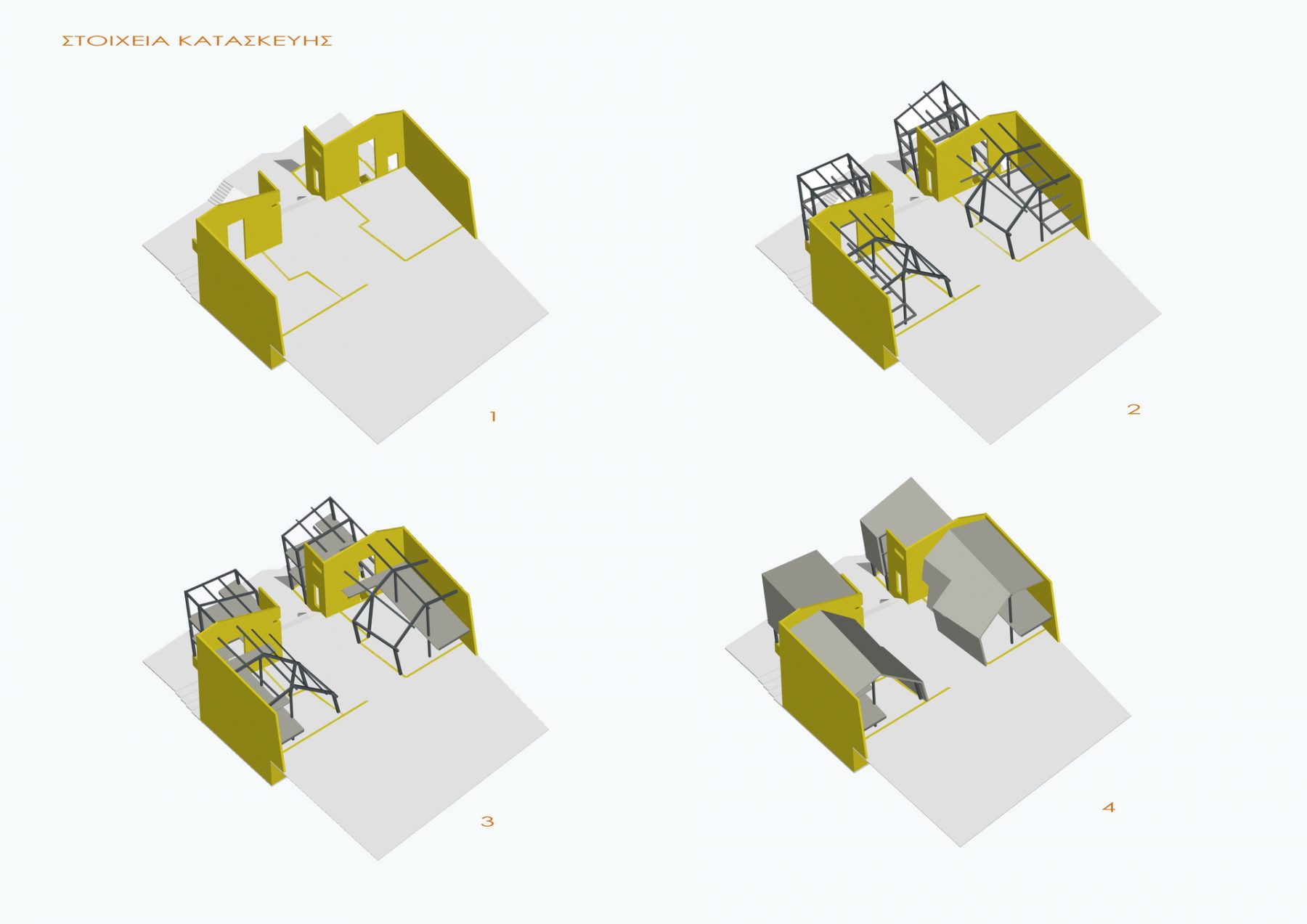Two Houses in Anixi
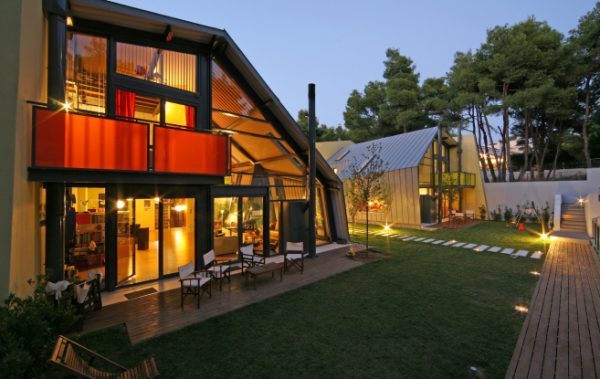
View Gallery
Type
Residential
Location
Anixi, Athens
Type
2010
ARCHITECTURAL DESIGN
REACT ARCHITECTS
PROJECT MANAGER - SUPERVISION
NATASHA DELIYIANNI
CIVIL ENGINEER
MFP CONSULTING ENGINEERS
MEP
GRIGORIADES DIMITRIS
PHOTOGRAPHER
ELIAS HANDELIS
The lot is situated in the outskirts of Athens. It has extent of 1.000 m2 and orientation in the small side southerner.
The project concerns two private residences with basement and a common yard. Houses are placed in regression to the street and they are downgraded hypsometrically so that their privacy is ensured.
Construction process consists of a metal frame resting on concrete walls. The roof is cladded with zinc and glazed windows form the facades.
Basic synthetic principals of the design are:
Dissolution of limits between lived space and natural, the unification of the internal of the buildings with the surrounding external space.
Organisation between private and common spaces through the use of the concrete wall connecting the two sides of the building.
Creation of a unique geometry through the use of metal construction.
Forming of views in the interior and exterior of the building through openings that are adapted in the metal roof.
The architecture of two residences walks in the limits of uncanny. Industrial aesthetics and homeliness-Transparency and privacy – uncanny materials and everyday routine. The space restructures and becomes homely only with the presence of person that runs through the two buildings as in an “architectural walk”. The houses function as dwelling containers with forms that they refer in spaces protected as well as ephemeral. Industrial aesthetics embraces the human activity that occupies the space.
The house itself has a loft feeling; the way it is designed enables the user to enjoy every moment in it. The idea of a house in split levels creates a filmic experience as you walk through it framing views from inside to outside and vice versa. The materials that have been applied create an industrial – bohemian atmosphere that gives a cosy feeling to the inhabitants. Its unconventional form and appearance are juxtaposed with the comfort of a double height industrial space that gives a unique experience.
The architecture of two residences walks in the limits of uncanny. Industrial aesthetics and homeliness- Transparency and privacy – uncanny materials and everyday routine. The space restructures and becomes homely only with the presence of person that runs through the two buildings as in a “architectural walk”. The houses function as dwelling containers with forms that they refer in spaces protected as well as ephemeral. Industrial aesthetics embraces the human activity that occupies the space.
